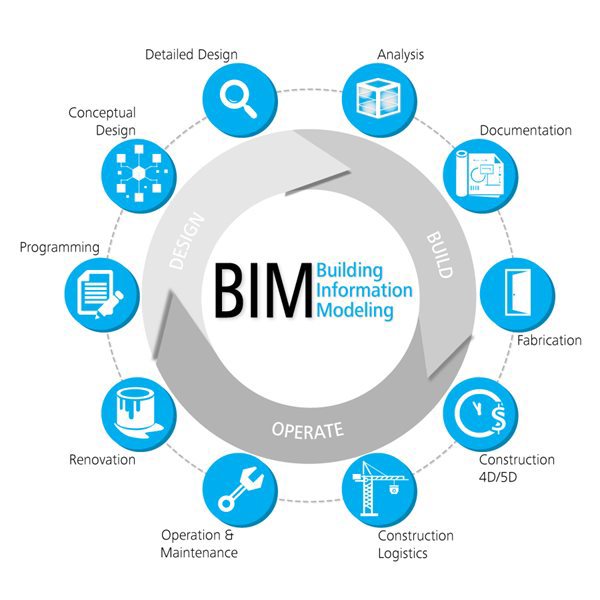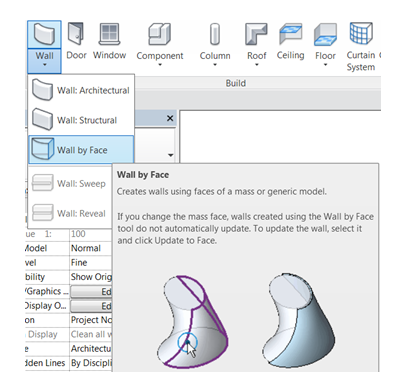The awkward questions:
In this massive eco-system of creating intelligent models and managing them, could we still see the benefit of a CAD software package that is easy to learn and is good enough most of the time?
Why do we need to keep our conceptual model? Surely if I don’t take it too far it’s not time wasted but time saved?

The problem is still there, but how big of a problem is it? I am constantly asked how clients can stop “throwing away” their SketchUp conceptual models and restarting the whole process from scratch in other 3D modelling software applications. So, here are a few of the methods that could help:
Link or Import
Inside Revit simply just choose the SketchUp file and import.

IFC Classification
Classify objects inside SketchUp first using the IFC Classifier tool and then export the model as an IFC file format. Inside Revit simply select “Link IFC”. The linked file will now be able to be controlled inside Revit i.e. if you turn off your native Revit doors, your new IFC file doors will also be turned off.

Conceptual Mass File
Create groups and components in SketchUp. Inside Revit start a new Mass Family and import your SketchUp file. You will now able to apply “wall by face”, “roof by face” and “floor by face”.

Flux

Their visual programing platform allows for a myriad of integrations. One workflow would be SketchUp --> Flux --> Dynamo --> Revit. There is talk of the workflow being developed to be synchronous, i.e. a change in SketchUp = change in Revit or a change in Revit = change in SketchUp. This is not confirmed though. See more info here.
Lena

BIMscript® and LENA is a technology and a solution designed to streamline and accelerate the process of BIM content creation. Operating in the cloud, BIMscript generates intelligent, native BIM objects in a number of formats for the most popular BIM applications from Autodesk, Graphisoft and Trimble with the potential for more in the near future. It also generates objects in commonly used formats such as IFC, 3DS, DWG and WebGL.
Grevit

Grevit easily allows you to create Revit or AutoCad Architecture BIM models directly in Grasshopper or SketchUp. See Grevit in action here.
So, whilst you can’t re-use your SketchUp model inside Revit without loss of information or having to re-draw things, there are a few options that could suit your workflow.










