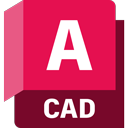
AutoCAD
One of the world's leading CAD software applications. With Autodesk AutoCAD software, design every detail, share precise drawings, and connect across desktop, cloud, and mobile devices with the reliability of TrustedDWG technology. Work faster from anywhere with industry-specific toolsets and AutoCAD web and mobile apps.
FEATURES
Architecture
Includes more than 8,000 intelligent building components that simplify the work of drawing and building documents. Automate the creation of floor plans, sections, layouts, etc.
Electrical
Helps you increase productivity when drawing and documenting electrical control systems, thanks to access to 65,000 intelligent electrical symbols. Generate circuit diagrams and electrical diagrams
Mechanical
Streamline the product development process with industry-specific mechanical design capabilities and more than 700,000 intelligent components and symbols. Automate tasks such as generating machine components and producing bills of materials.
Plant 3D
Create P&ID diagrams, then integrate them into a 3D design model using an industry-specific civil engineering toolset. Create plant drawings, schematic drawings, and more quickly and easily.
MEP
Draw, design, and document building systems with industry-specific features and more than 10,500 intelligent objects for ventilation, electrical, and plumbing design. Easily design duct systems, electrical pipes, electrical circuits for ventilation, electrical and plumbing projects.
3D toolset
Improve planning and map management by integrating GIS and CAD data. Simplify map data management by using standardized data schemas, automated workflows, and report templates
Improve planning and map management by integrating GIS and CAD data. Simplify map data management by using standardized data schemas, automated workflows, and report templates
Raster design
Convert raster images to DWG™ objects with raster-to-vector tools. Edit and clean up your raster images quickly and easily while turning them into vector drawings in a familiar AutoCAD environment.
CONTACT US
Thank you for your interest in Symetri. Please fill out the form to ask a question.


